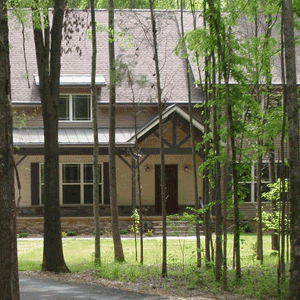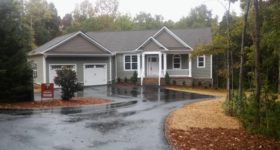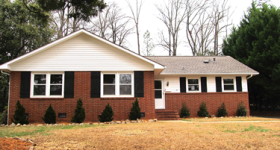Diesel Construction designed this home for a small family who wanted a dramatic open area while preserving a cozy warm feeling to the space on a wooded one acre lot. As is typical of our designs the use of natural material can be seen when viewing the three sided stone fire place, strategically placed for viewing from the three areas of the main living space.
This home included a 24 foot tall cathedral ceiling upon entering through the main entry with a dramatic open loft overlooking the living room area. With a master suite on the main floor, two bedrooms and a loft on the second floor and a total of 2.5 bathrooms this custom design has it all, cozy warm upscale country living and privacy to match.







